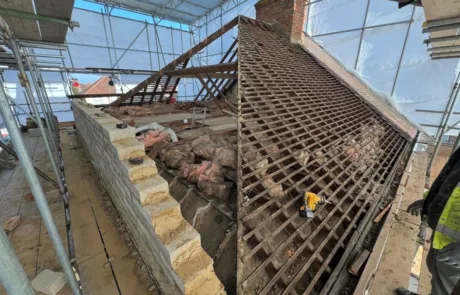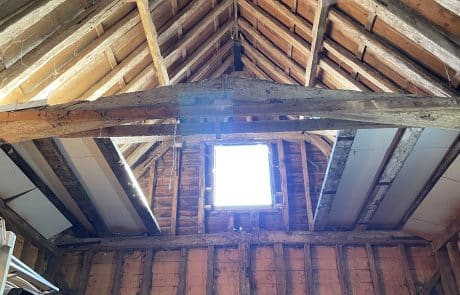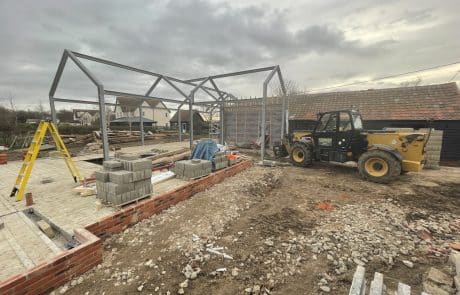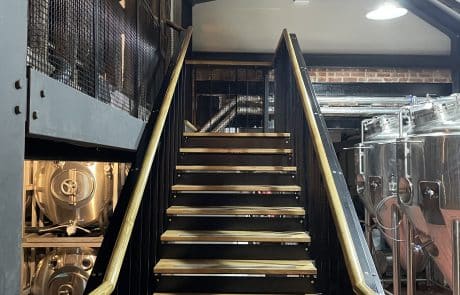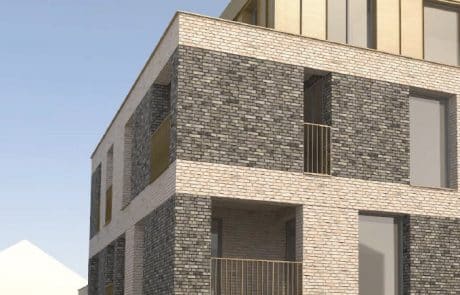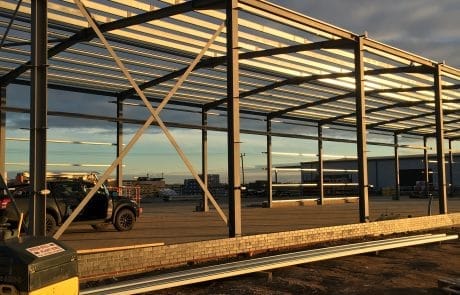This page showcases a cross-section of our recent projects, from heritage refurbishments to new commercial builds. Each case study explains the brief, the structural strategy, and the result. Together they show how we deliver clear, buildable design on realistic budgets.
Loft Conversion In Sutton
Discover a Sutton loft conversion completed by Morgan Engineering. This brief case study summarises the project at a glance. It’s a helpful starting point for homeowners exploring their options. Get in touch to discuss your plans.
Hollies Barn
Refurbishment of a 200-year-old timber barn in Essex into a modern, habitable home, with Morgan Engineering delivering the structural design on this £200,000 conversion.
Church Farm Barn
Replacement of a dilapidated barn with a new steel-frame superstructure to create an open-plan home, with Morgan Engineering delivering the structural design on this £300,000 project.
Other Monkey Brewing, Colchester
Refurbishment of a 500-year-old Colchester building into a modern bar and brewery, using an internal steel frame to remove walls and open up the space, with Morgan Engineering providing the structural design on this £500,000 project.
Friern Park
New five-storey residential development on a London brownfield site, designed as an efficient reinforced-concrete frame, with Morgan Engineering delivering civil & structural design on this £4,000,000 project.
Silvertons Logistics Centre
New steel portal-frame logistics building providing wide, open access for a busy commercial operation, with Morgan Engineering delivering the structural design on this £500,000 project.
Get a free consultation
If you have any specific questions or want to book a consultation, please fill out the contact form or get in touch via the details below and our team will get back to you as soon as possible.
Head Office:
Knowledge Gateway,
Boundary Road,
CO4 3ZQ
Head Office Contact:
London Office:
London,
SM1 4FS
London Office Contact:

